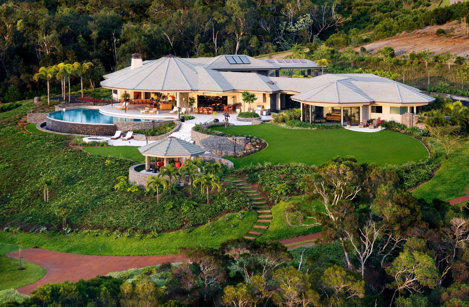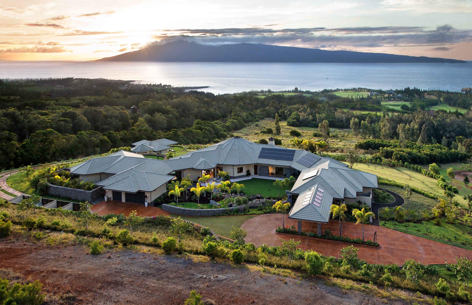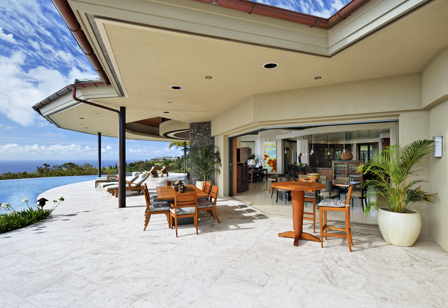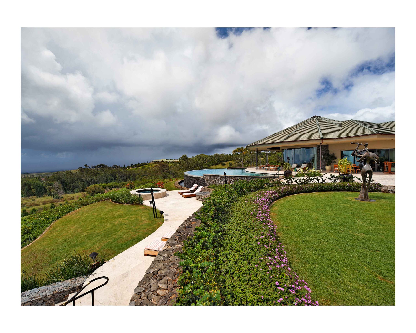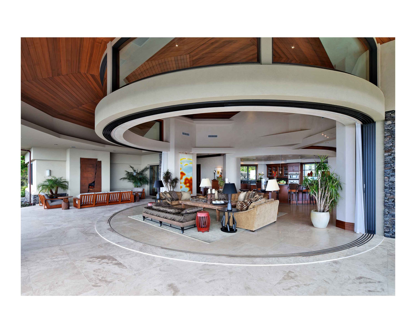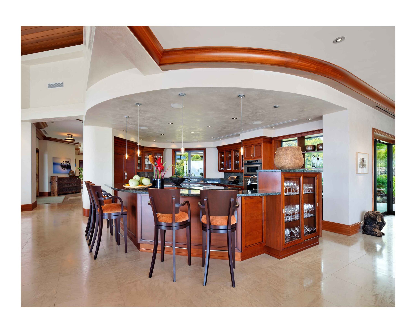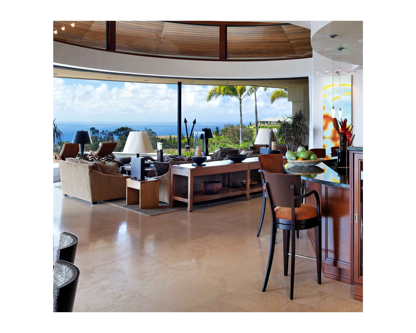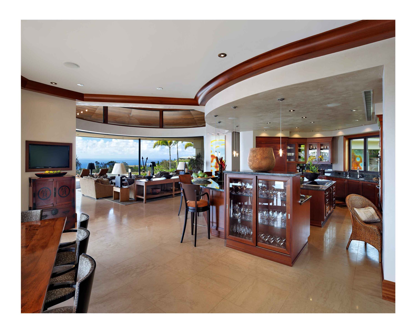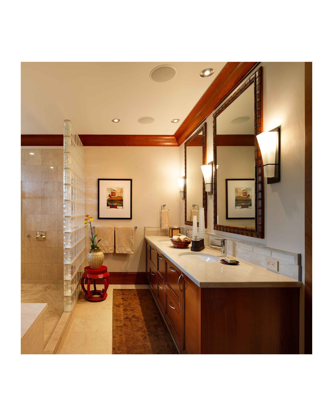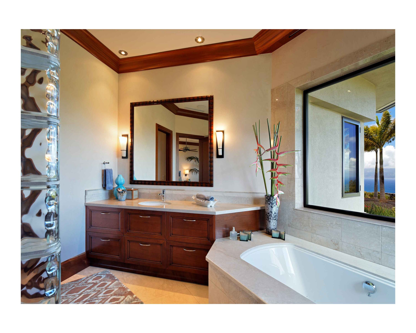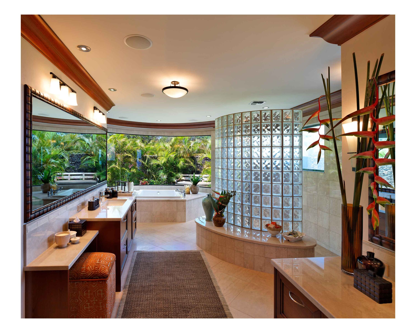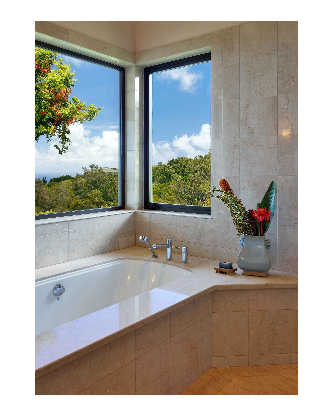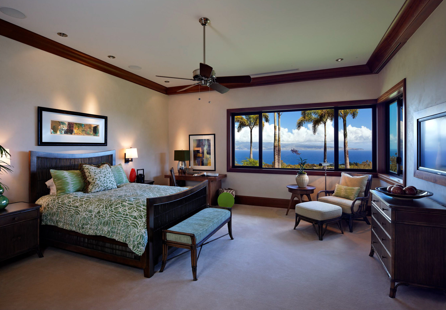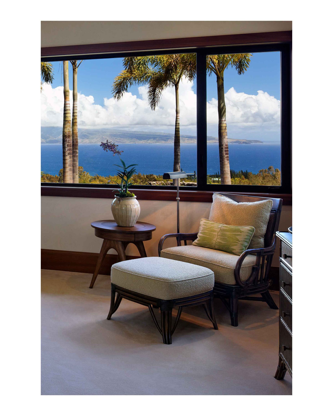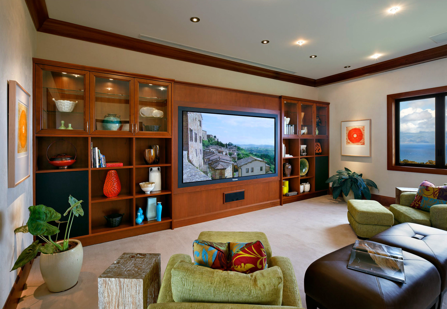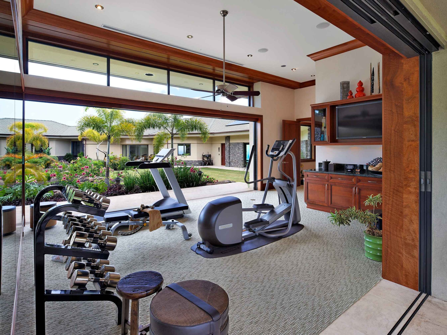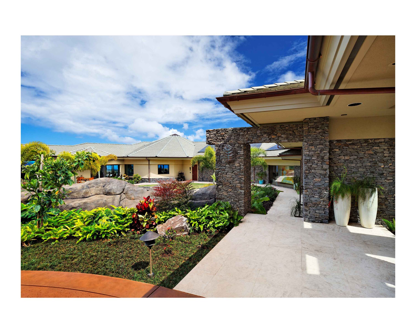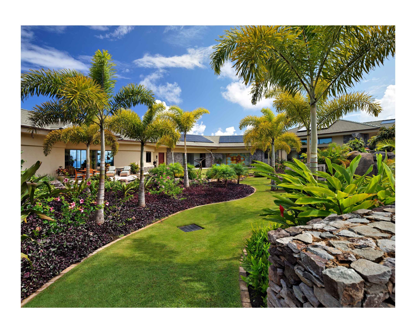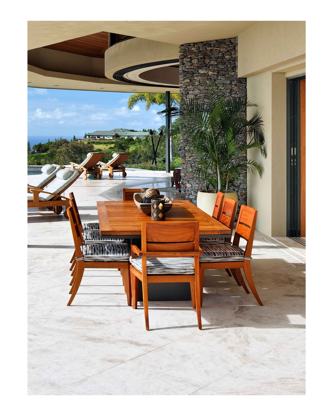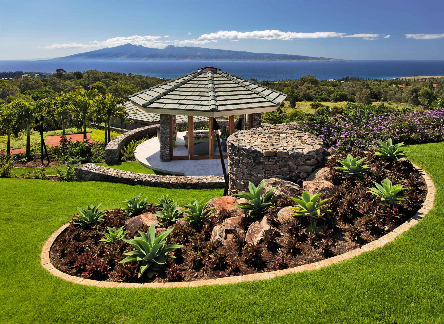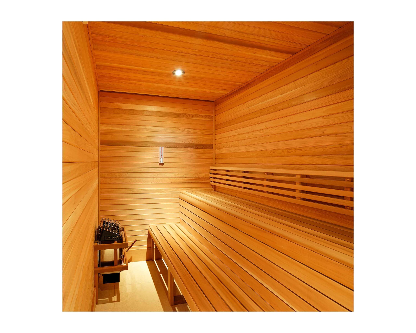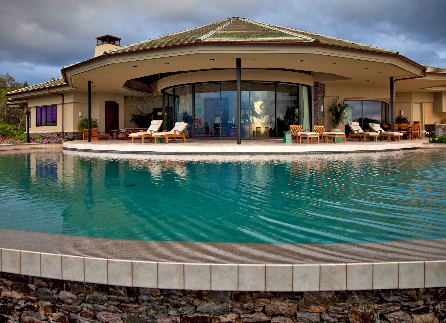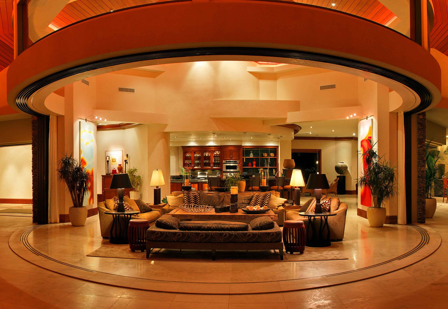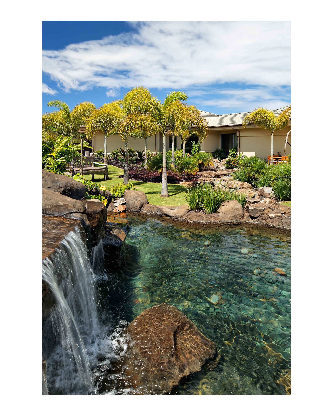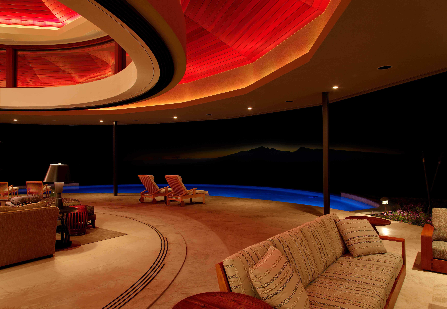Details
- 2009
- Kapalua, Maui, Hawaii, USA
- 9,500 s.f.
- Completed
The home was designed for an ex-patriot and his family living in Tokyo, who had a great appreciation for art and architecture. Built on property located between two ravines, the design concept evolved from a sense of unfolding adventure as you approached and move through the home. Distinct elements, such as the central conical shaped roof with its semi-circle of 9′ high curved glass pocketing doors, were incorpotated into the design. When open, the contemprary fireplace is indoors; when closed it is outdoors. A floor-to-ceiling glass hallway provides one with a relationship to the expansive hidden garden entry with ponds, landscaping and sculptural elements. In return, as you enter this oasis, you look through the glass hallway to walls which features large, commissioned pieces of art.

