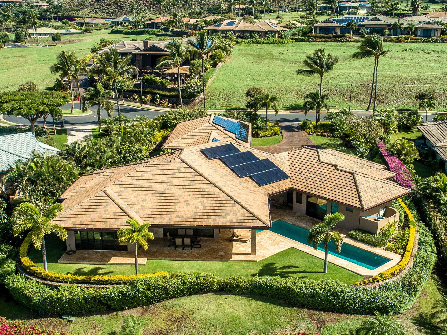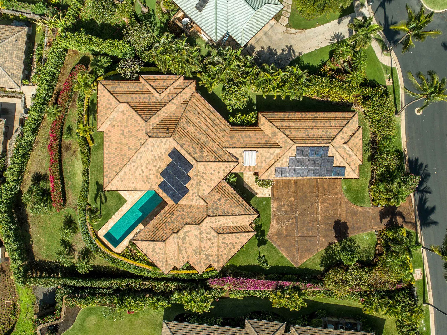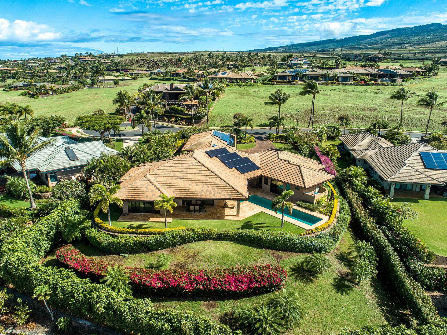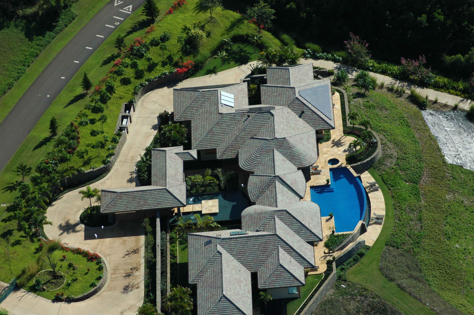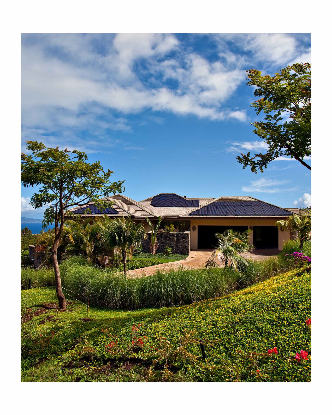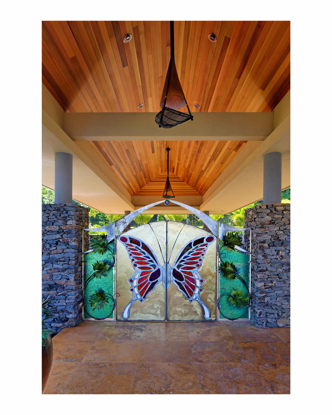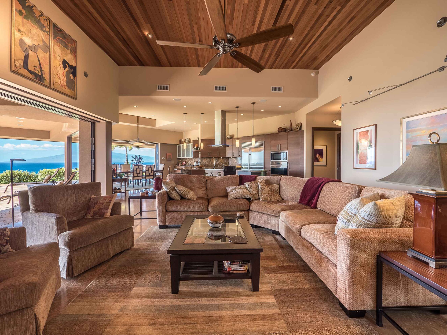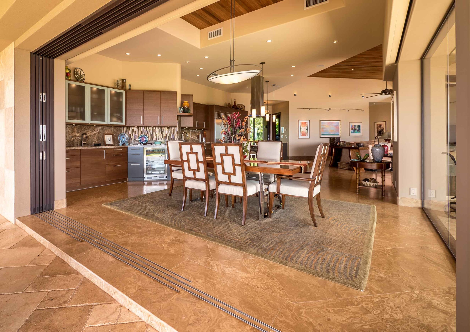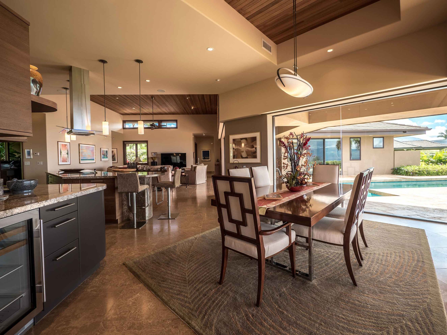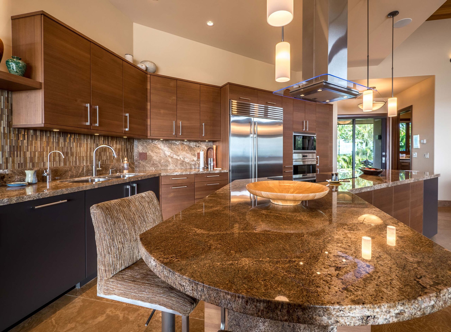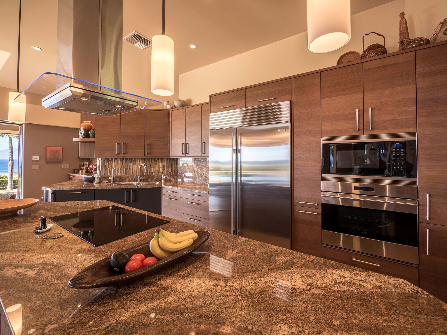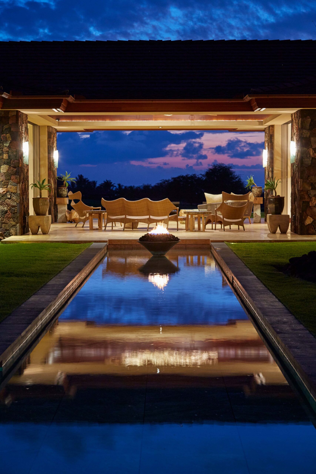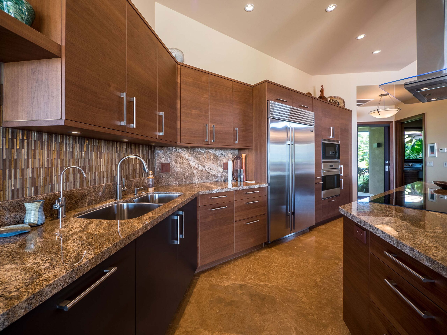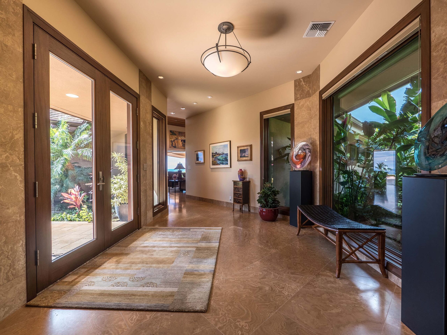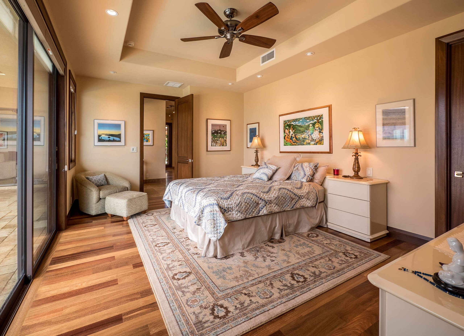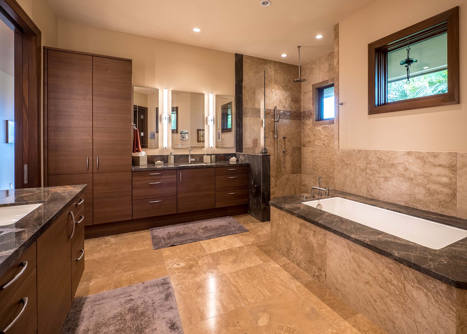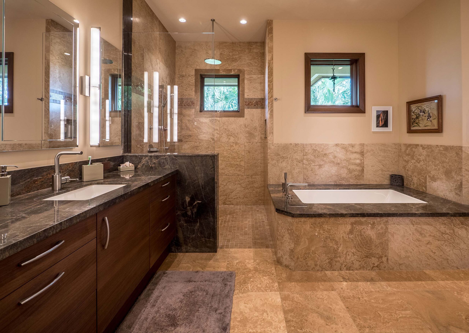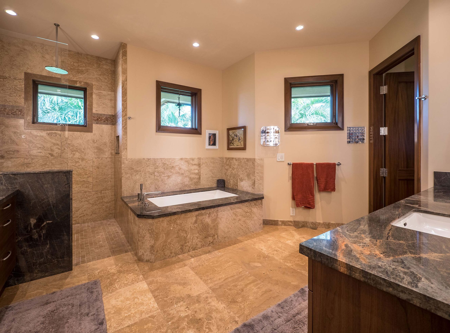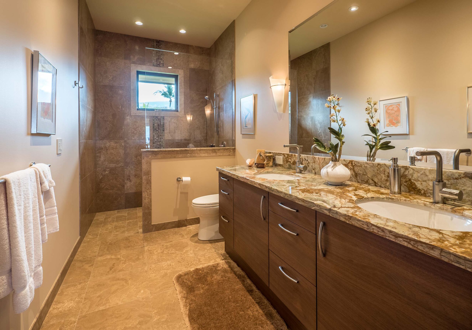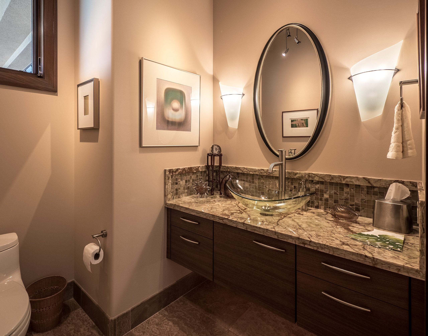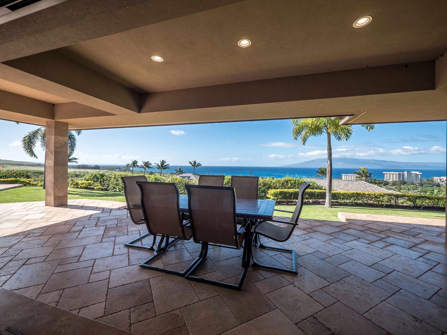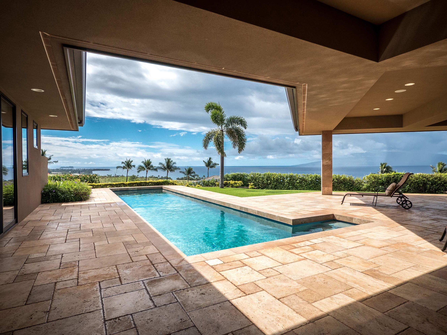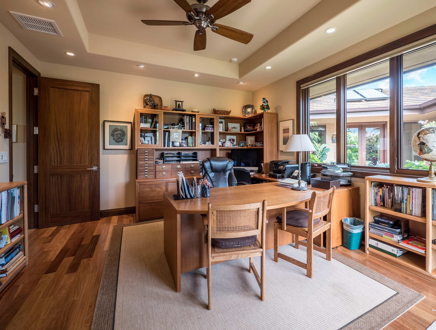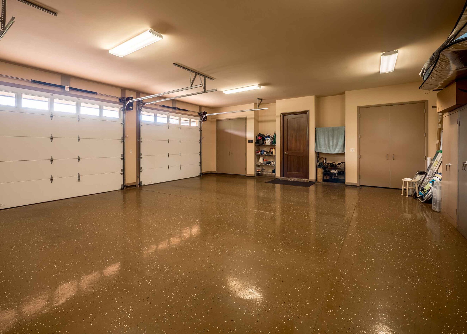Details
- 2014
- Kaanapali, Maui, Hawaii
- 5,000 s.f.
- Completed
Designed for a contractor, the house was rotated 45 degrees to the street, so the majority of the glass would not face the intense setting sun but allow shade to fall over the main covered lanai in front of the living, kitchen and dining. This also provided a view across the lap pool and down to the the town of Lahaina. The entry foyer is surrounded by glass and leads you to the great room, whose ceiling has been raised with a clerestory of windows facing the east. Since one bedroom was used and an office, a separate entrance and parking was provided on the street side.

