01. Project Inception
Conducting a comprehensive site analysis before purchasing, we prioritize understanding space relationships, scheduling project development, managing budgets, and navigating zoning regulations for informed decision-making.
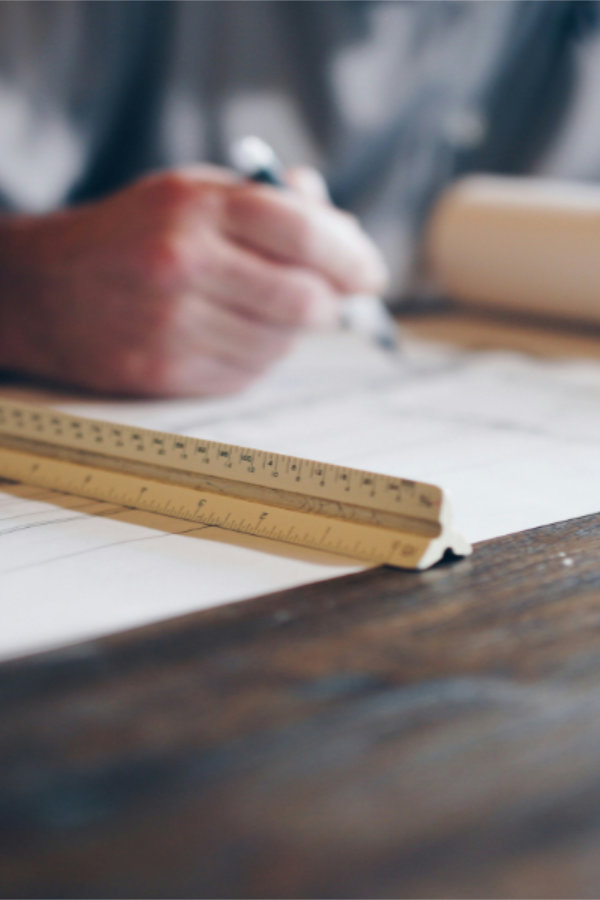
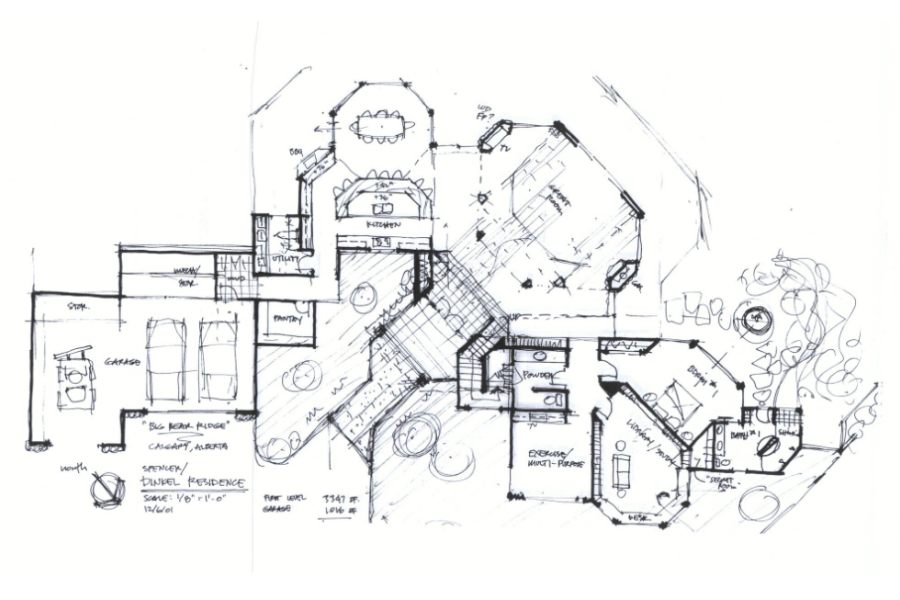
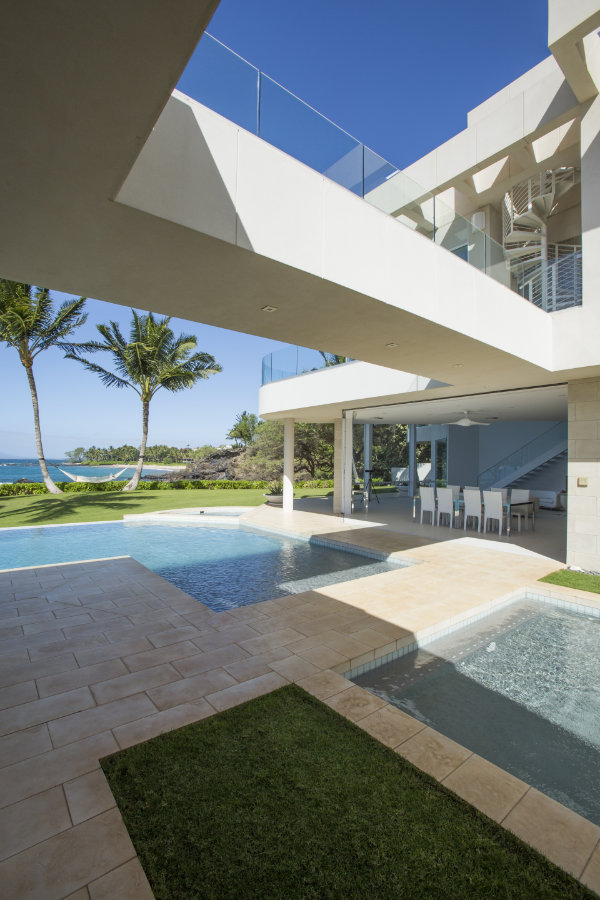
Conducting a comprehensive site analysis before purchasing, we prioritize understanding space relationships, scheduling project development, managing budgets, and navigating zoning regulations for informed decision-making.
We translate the client’s vision into initial design concepts, facilitate decision-making, and establish project goals, scope, and budget. We make use of sketches, 3D modeling and AI Visualization to help communicate creative ideas with the client.
In this phase, schematic design is refined, detailed drawings developed that depict all aspects of the project and we coordinate with consultants to integrate structural, mechanical, electrical and other system designs. Materials get chosen and drawings and specifications produced to facilitate accurate preliminary pricing and scheduling.
We finalize all technical designs, engineering details, and material specifications, producing comprehensive construction documents to submit for building permits and provide the contractor the information they need to accurately price and build the projects.
Our role is to administer the construction contract and ensure the project is built according to the approved construction documents. We review and approve contractor payments, submittals, change orders and respond to requests for information (RFIs).
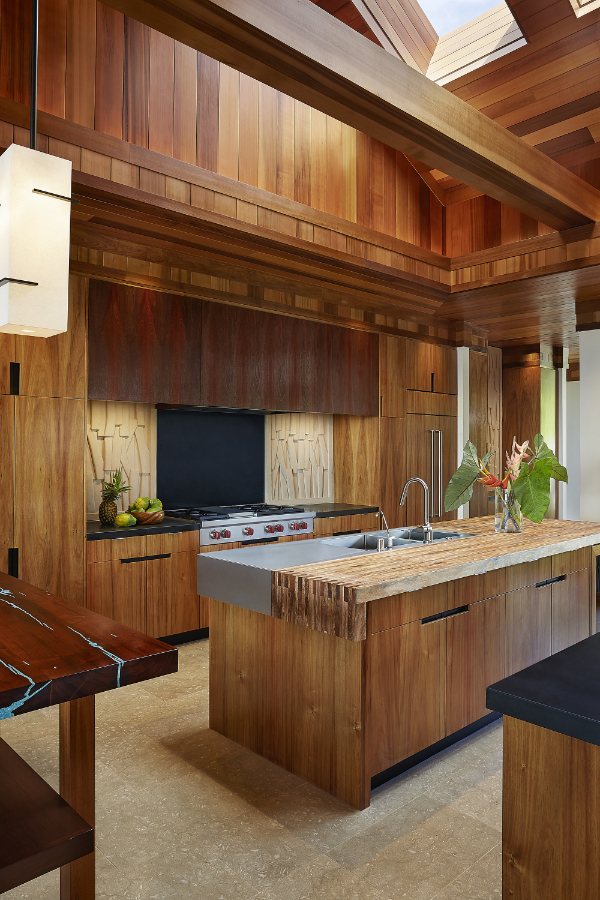
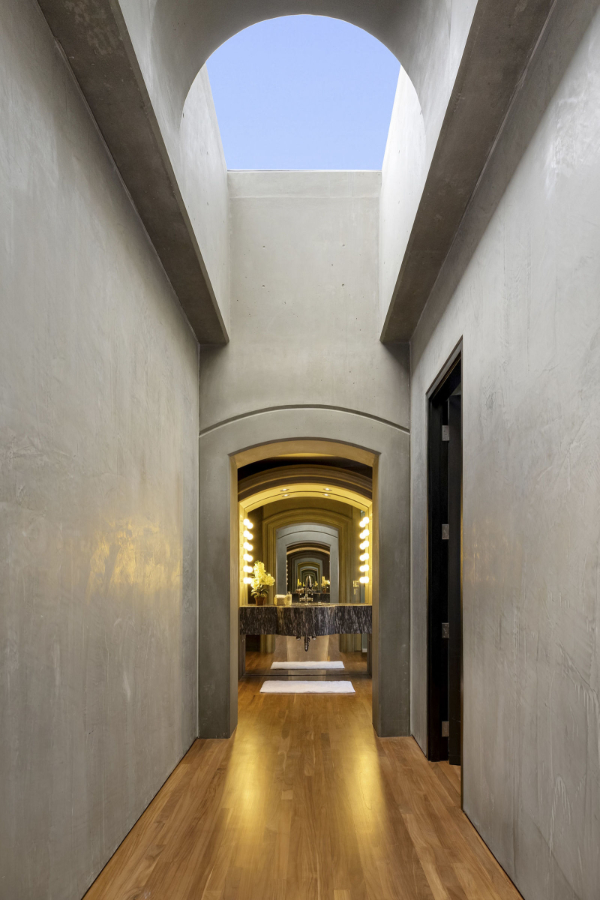

Fostering inclusive experiences through immersive property visits, exploration, and connection to all the senses. This meticulous attention to detail throughout the process leads to the incredible results we see today.
We meticulously craft comprehensive plans and details, ensuring seamless coordination with all engineers. Our goal is to transform decision-making into an enjoyable aspect of the home creation process, not a stressful one.