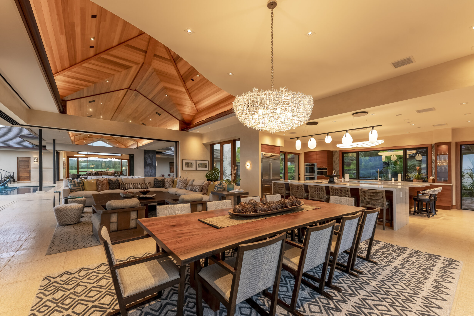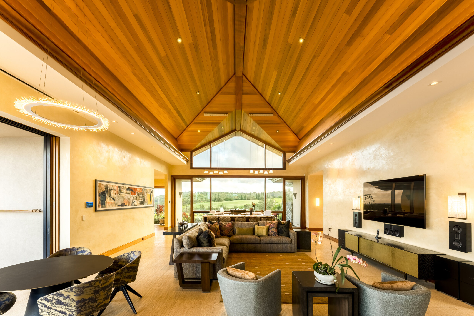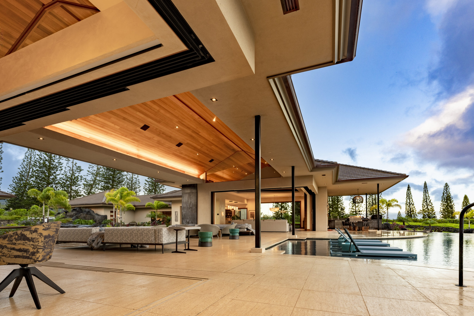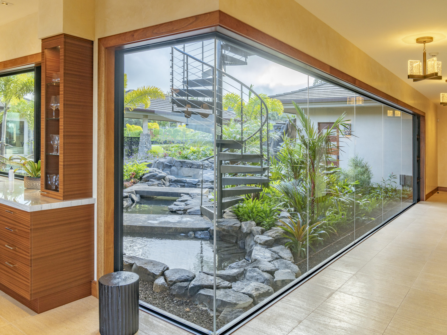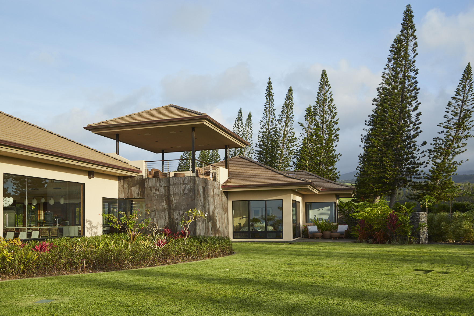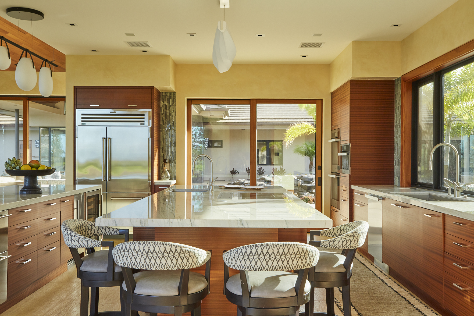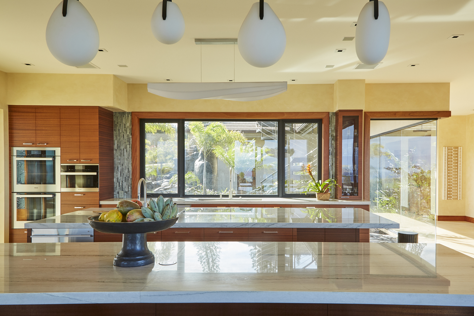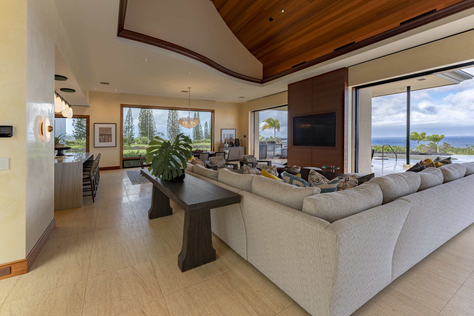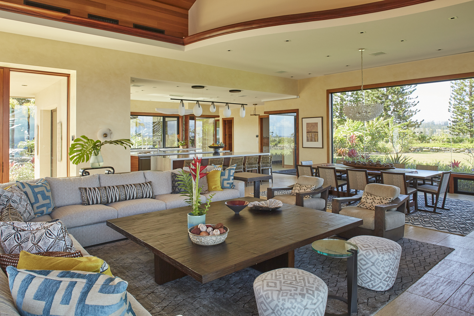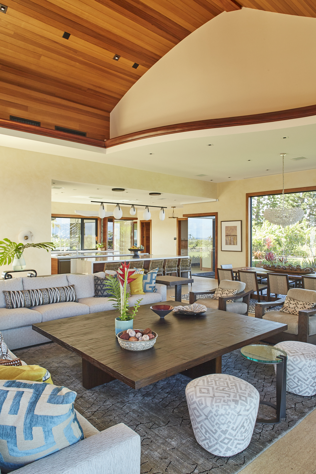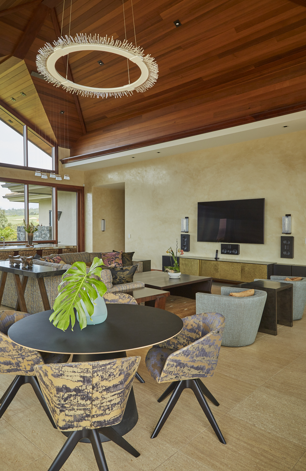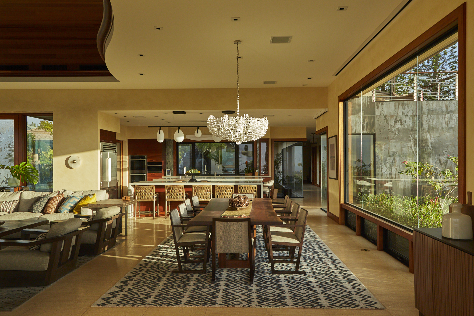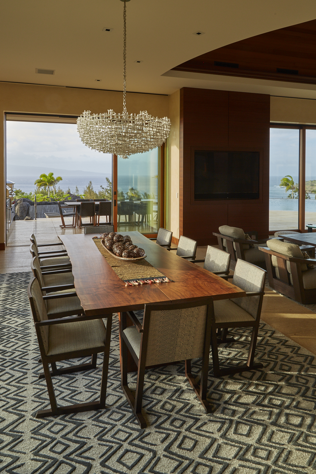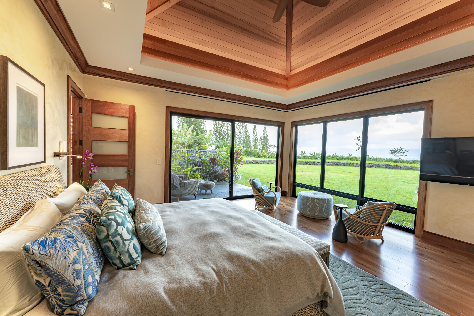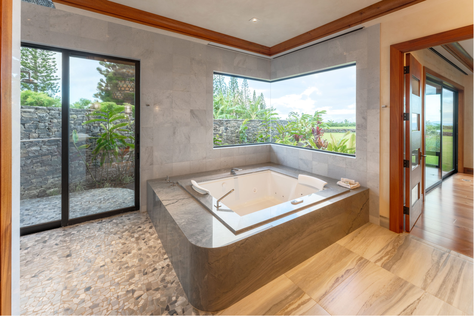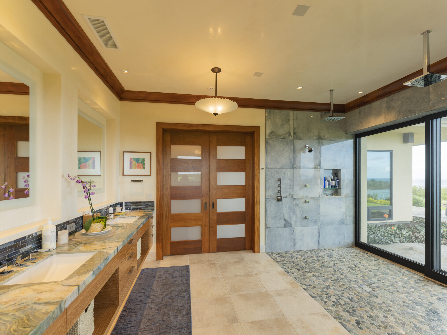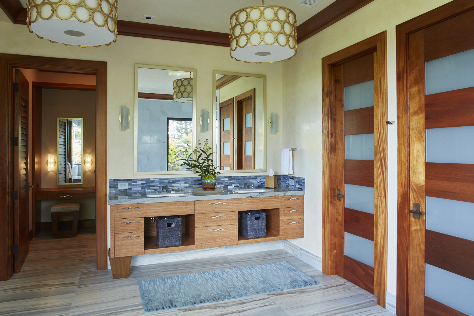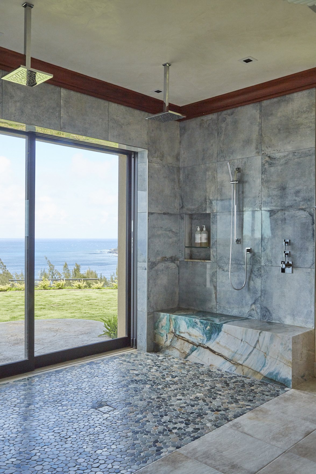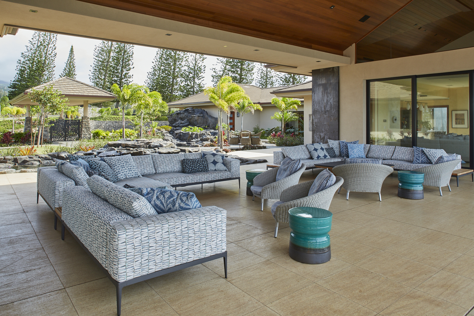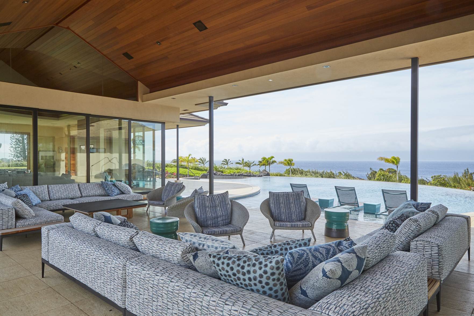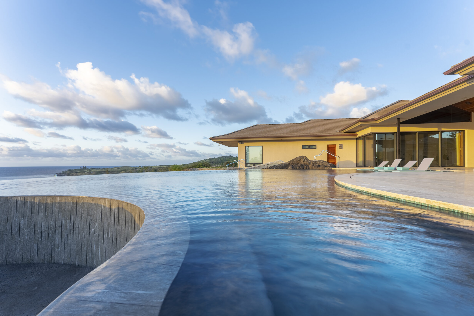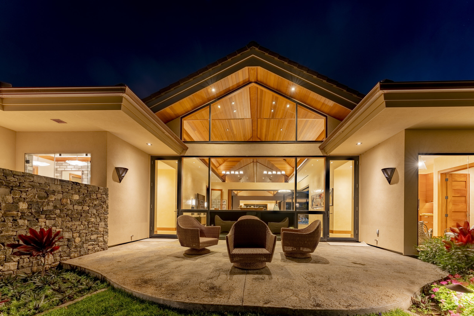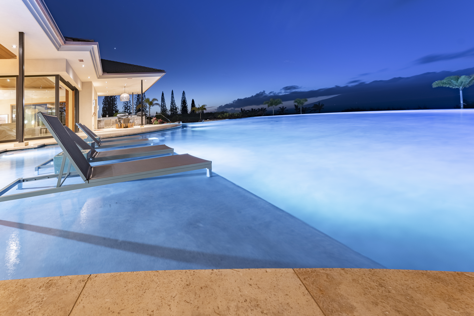Details
- 2016
- Kapalua, Maui, Hawaii
- 11,000 s.f.
- Completed
A home to be shared by a large family and friends. Spacious and spread out structures connected by glass hallways, allowing the landscaping and sky to be part of the journey. Large pocketing glass wall systems allow for an extended outdoor feeling and a connection to a sunken summer kitche/dining area with its own natural rock linear fireplace. Swim-up seating is also provided from the extensive pool and water featuresm, which include a large spa and a water slide to the lower level. The home border a large ravine and has its own two par-3 golf holes. Additional exercise can be attained in the extensive gym withn its garden and ocen views.

